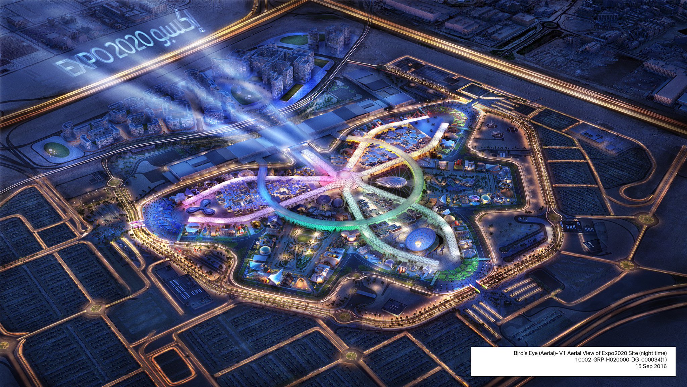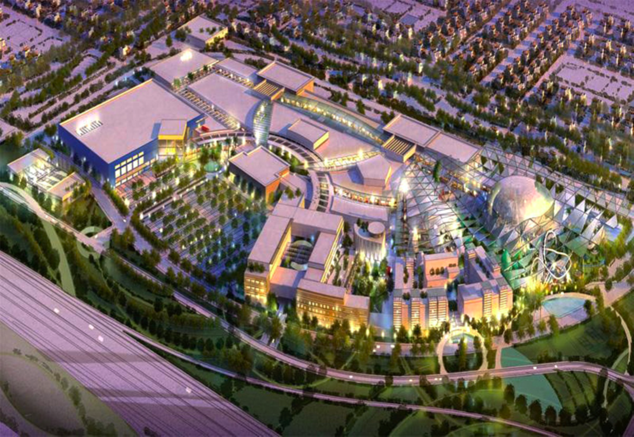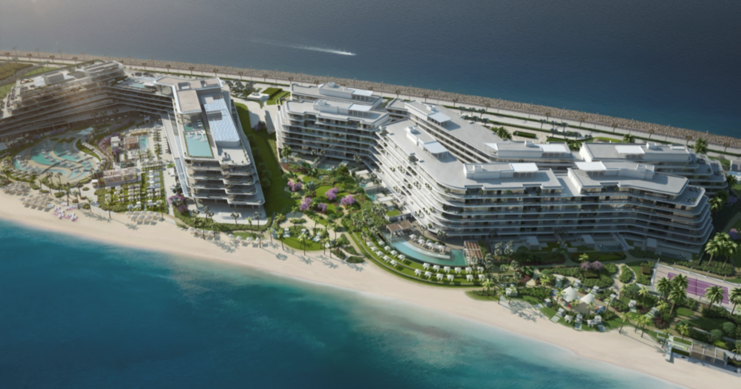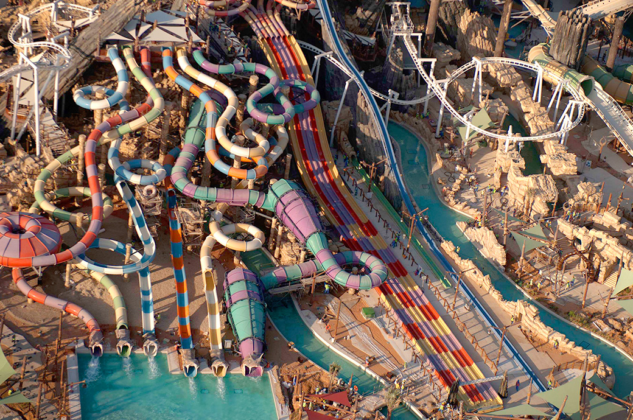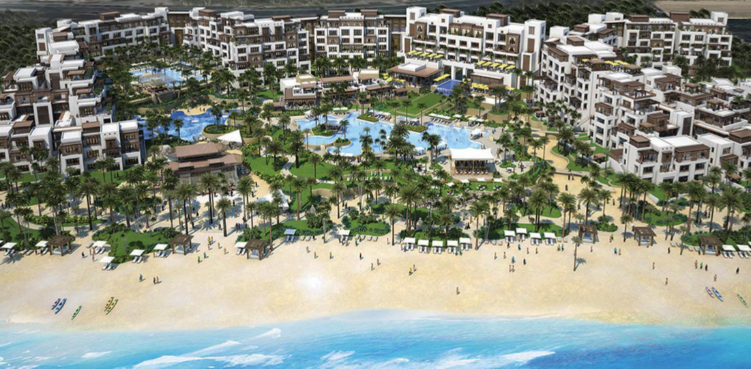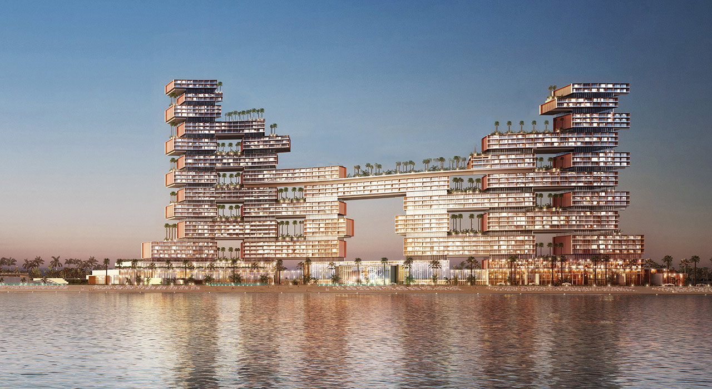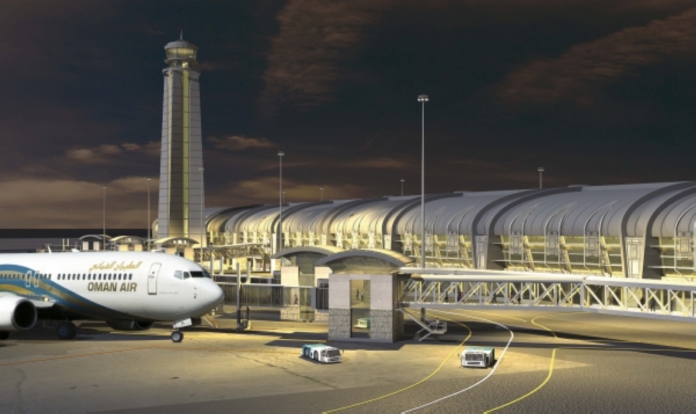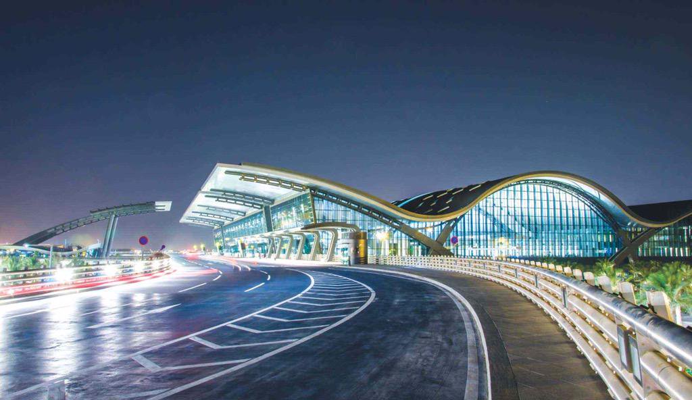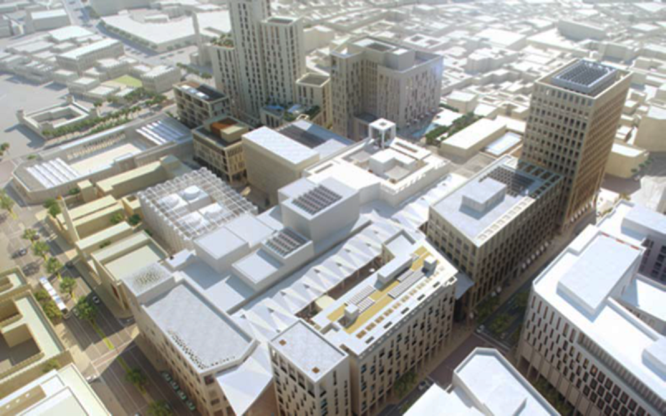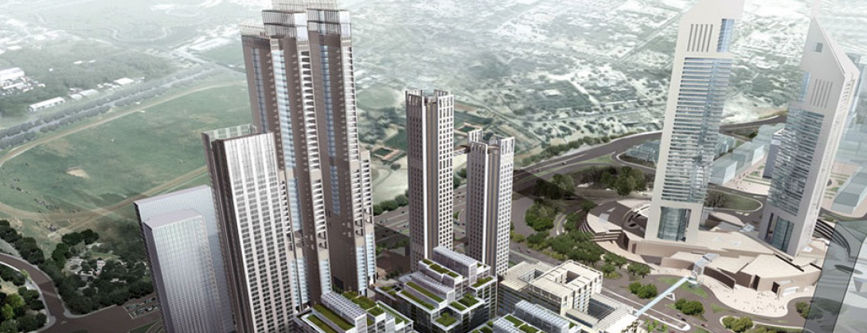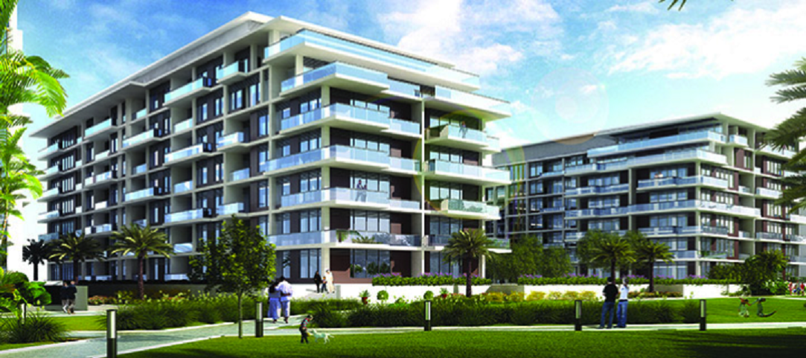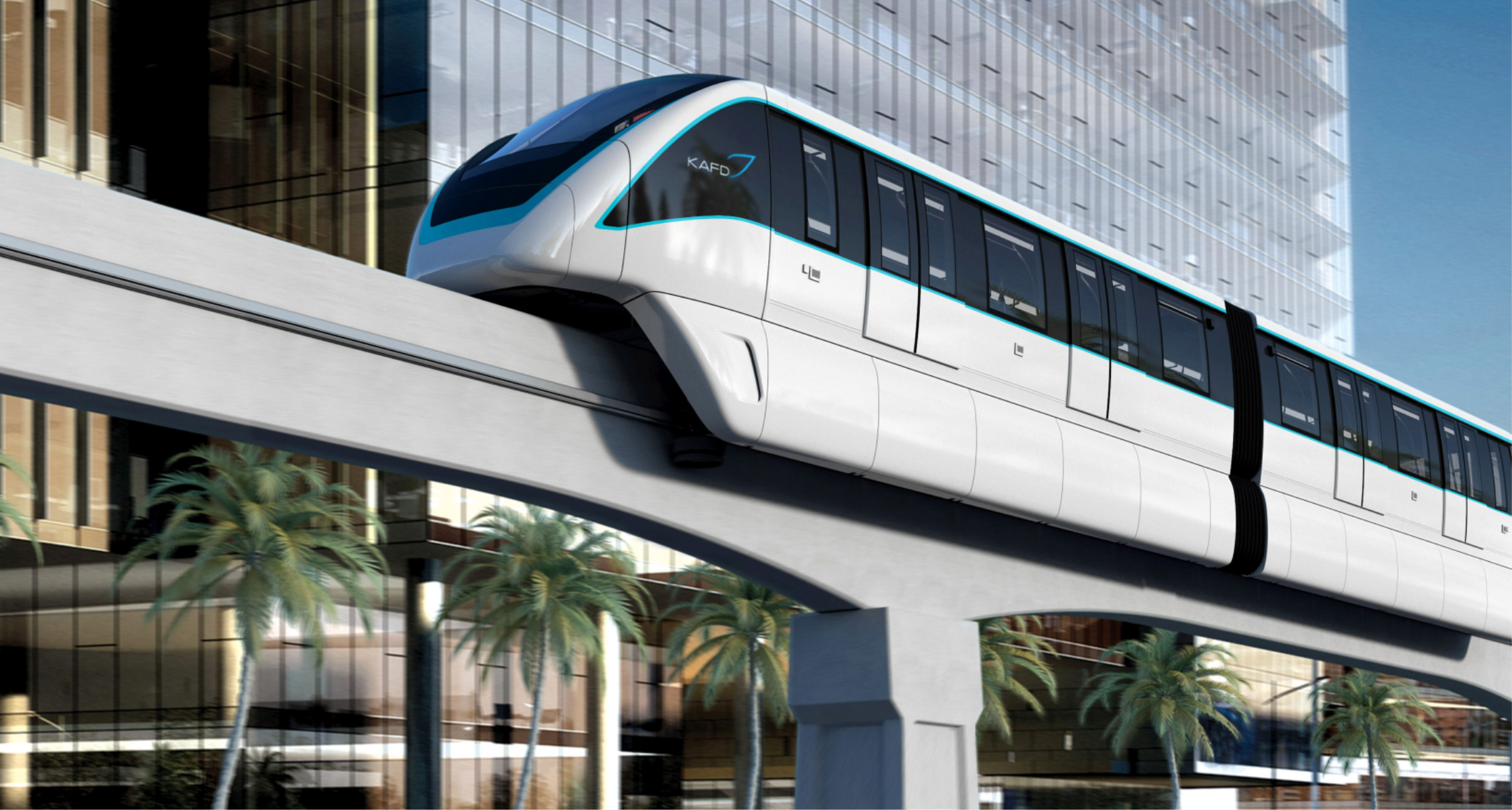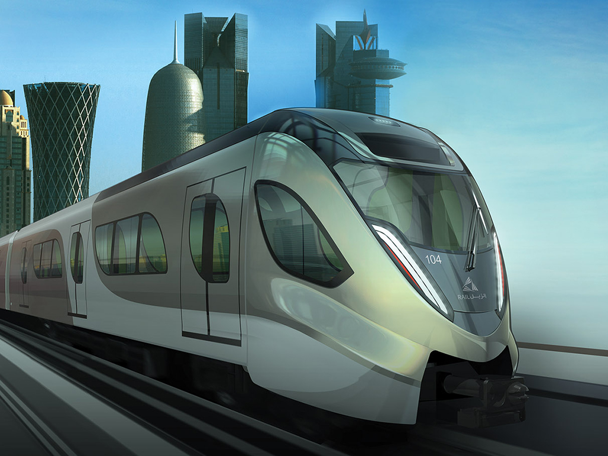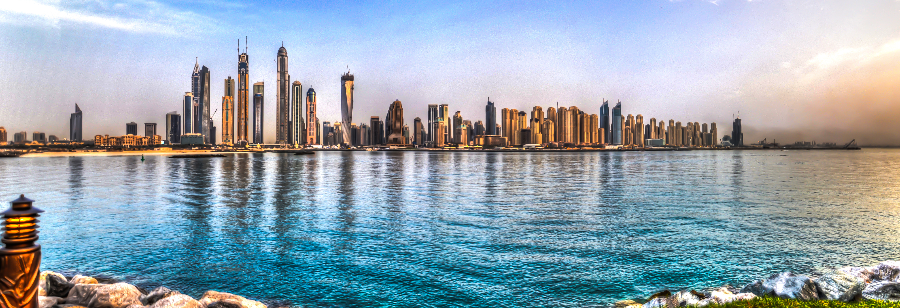
Not only is CADS well known for the quality of its civil and structural engineering software our Engineering Services- design, BIM and detailing- have a built up an enviable reputation for accuracy, presentation and meeting tight deadlines around the world. View our projects below to see a small selection of some of the many jobs we have undertaken.
Events and Convention Centers
Expo 2020 - Thematic Districts
Project Name: EXPO 2020 – Thematic Districts
Location: Dubai, UAE
No. of DRGS: 4000 A1 drawings
Client: Al Futtaim Carillion
Construction Cost: US$ 600 Million
STATUS: Under construction.
Floor area: 222 000 m2
Expo 2020 is a Universal Exposition to be hosted by Dubai in the United Arab Emirates, Opening on October 20, 2020. The Thematic districts contract – one of the main packages to be awarded at the site – is to erect the Opportunity, Mobility and Sustainability districts that will not only house the UAE’s three main pavilions but also a total of about 136 pavilions that will be used by participating countries, non-governmental organizations and commercial partners.
Leisure and Hospitality
Doha Festival City
Project Name: Doha Festival City
Location: Doha, Qatar
No. of DRGS 1000 A1 drawings
Client: ALEC
Construction Cost: US$ 1.6 billion
STATUS: Under construction.
Built up area: 574 000 m2
Doha Festival City Mall is one of the Middle East’s largest leisure and entertainment destinations. It will feature over 550 shops, including more than 100 fine and casual dining restaurants, cafes and food court outlets through a carefully balanced selection of international and local brands.
Its state-of-the-art indoor-outdoor entertainment zone will boast a number of exciting attractions for children and adults alike, making Doha Festival City an ideal day-out destination for the whole family.
Distinctly themed interior zones will take visitors through an inspired journey that will excite the senses and provide an unforgettable shopping and entertainment experience in an environment operating under Qatar Sustainability Assessment System (QSAS).
The Alef Residencies, Dubai
Project Name: The Alef Residences
Location: Dubai, UAE
No. of DRGS: 2,700 A1 drawings
Client: Al Futtaim Carillion
Construction Cost: US$ 544 million
STATUS: Completed
The $544m (AED2bn) Alef Residences occupies 46,916 sqm of a 92,903-sqm plot on Palm Jumeirah’s west crescent. In addition, the site will house a new W hotel, also owned by Al Sharq Investment. It will be located adjacent to the Kempinski Hotel & Residences.
The 104 homes, all with unique floor plans, are located across eight mansions. They feature their own dedicated lobbies and private elevators, which will be shared by only two apartments on each floor.
A selection of two-, three-, four-, and five-bedroom luxury homes offer spaces ranging from 446 sqm to 1,393 sqm, with floor-to-ceiling skyline views, large balconies, and gardens. Some will even have their own pools. The pinnacle is reserved for two “ultra-luxurious” simplex and three duplex penthouses.
Yas Waterpark, Abu Dhabi
Project Name: Yas Water Park.
Location: Yas Island, Abu Dhabi.
No. of DRGS: 600 A1 drawings
Client: ALEC Construction
Cost: AED 604 000 000 (US$ 165 000 000)
STATUS: Completed.
Consultants: ATKINS
Built up area: 150 000 m2
Yas Island Water Park, a prestigious project developed by ALDAR. The project is located adjacent to Ferrari World on Yas Island and consists of 43 rides, slides and attractions including four one-of-a-kind rides that have never been seen in any other water park in the world. The park features a traditional Emirati architecture and is based on a storyline that is representative of the local Emirati culture and heritage.
Madinat Jumeirah, Phase iv
Project Name: Madinat Jumeirah – Phase IV
Location: Dubai, UAE
No. of DRGS: 3,000 A1 drawings
Client: Al Futtaim Carillion
Construction Cost: US$ 2.5 billion
STATUS: Completed
The phase IV of Madinat Jumeirah, costing Dh2.5 billion, is constructed next to Burj Al Arab, the world’s only 7-star hotel. The new extension of Madinat Jumeirah was announced in November 2012. It has 420 room five-star hotel, a villas complex, a commercial centre, restaurants with retail stores and pedestrian precinct. The villa complex has 45 villas along with hotel apartments, which is managed by Jumeirah Living, a subsidiary of the Jumeirah Group. Madinat Jumeirah the Arabian Resort is part of the Jumeirah Group. Designed to resemble a traditional Arabian town, the resort has Al Qasr and Mina A’Salam, two boutique hotels and Dar Al Masyaf, a courtyard of 29 summer houses.
Royal Atlantis Resort and Residencies
Project Name: The Royal Atlantis Resort and Residences
Location: Dubai, UAE
No. of DRGS: 1500 A1 drawings
Client: Ssangyong Engineering & Construction-Besix JV
Construction Cost: US$ 1.4 billion
STATUS: Under construction.
The Royal Atlantis Resort and Residences is a mixed-use hotel and residential two-tower complex that will rise to a height of 182 meters.
Both towers are connected by a 45-m-long sky bridge. Each tower consists of 3 reinforced concrete sub-towers. The complex will offer 791 guest rooms and suites as well as 231 serviced residences. It will also feature private gardens, an 85-m-high sky garden and infinity pool overlooking the ocean and The Palm, a cutting-edge fitness center and modern spa therapies. In preparation for Dubai’s Expo 2020, the resort is considered one of Dubai’s largest projects.
Airports
Muscat International Airport – MC2
Project Name: Muscat International Airport – MC2
Location: Muscat, Oman
No. of DRGS: 500 A1 drawings
Client: Carillion Alawi LLC
Construction Cost:
STATUS: Under Construction
Consultants: COWI
Built up area:
The multi million project known as Muscat International Airport Expansion, ATC Tower – Main Contract 2 is part of the overall development and expansion of the Muscat International Airport (MIA).
The development of MIA follows the upgrading of many GCC national airports to cater for the expected increase in passenger and freight volumes.
The works involved construction of the following buildings:
ATC Tower – 3,710m2 and 98m high
Data Centre – 2834m2
Crash Fire Rescue – 5,500m2
Air Traffic & Meteorology complex – 20,266m2
Contingency &Training – 6,000m2
Guard House ATM Complex – 17m2
ATM Complex Utility Yard – 200m2
C&T Centre Utility Yard – 180m2
New Doha International Airport, Doha
Project Name: New Doha International Airport
Location: Doha, Qatar
No. of DRGS: 1000 drawings
Client: Muhibbah Engineering Co
Construction Cost: US$ 17 billion
STATUS: Completed
Hamad International Airport is one of the largest giant development projects in the State of Qatar, enabling the State to play an active role in supporting air traffic movement and strengthening its position on the map of the global air travel industry.
The new airport is one of the largest airports in the world where built on a total area of more than 24 square miles, and the area of the main building of the airport exceeds 350,000 square meters, making it the largest building in Doha. In addition, areas for travel registration and duty free-market are 12 times bigger than those in the existing airport.
CADS has been associated with Muhibbah Engineering and CCC for the Catering Facility and other ancillary buildings.
Mixed Use Developments
Msheireb Development, Doha
Project Name: Msheireb, Downtown Doha.
Location: Doha, Qatar
No. of DRGS: 10,000 A1 drawings
Client: PHASE 1B – Carillion – Qatar Building Company JV
PHASE 1C – Brookfield Multiplex and Medgulf JV
PHASE 2 – Arabtec Construction LLC
Construction Cost: US$ 1,692.7 million
STATUS: Completed
Msheireb Downtown Doha is a planned city in Doha, Qatar. Located in the downtown area of Qatar’s capital city, it is set to occupy 310,000 sq m with the total cost of construction amounting to approximately $5.5 billion. It was launched in six phases by Msheireb Properties, a subsidiary of Qatar Foundation.
The Phase 1B (project value $650 million) covered 15 buildings, including the country’s first Mandarin Oriental Hotel comprising 158 rooms and 91 service apartments, two office buildings with 52 retail units and 12 residential buildings providing a total of 180 apartments. Phase 1C (project value $411 million) incorporates a total constructed area of 225,000m2. Above ground, Phase 1C has ten buildings including four office blocks with 30 ground-level retail outlets, five residential buildings, 51 apartments and a primary school with a daycare centre. Phase 2 (project value $631.7 million) involves construction of a series of ten buildings ranging in height from two to nineteen storeys, with four-to-five basement levels below.
One Central, Dubai
Project Name: Phase 1A5 & 1A6 of One Central
Location: Dubai, UAE
No. of DRGS: 2000 A0 drawings
Client: Al Futtaim Carillion
Construction Cost: US$ 490 million
STATUS: Under construction.
Built-up area: 182,500 m2 (1A6)
Phase 1A5 and 1A6 of One Central is part of a major development within the prestigious Dubai World Trade Centre District. Phase 1A6 contains two prime office buildings – one 12-storey and the other eight storey – that will have a combined built-up area of 182,500 square metres. One Central is an Dh8bn mixed-use project between DWTC’s exhibition centre and the Emirates Towers building. When complete, it will have a built-up area of more than 1 million sq m containing offices, a tower with four and five-star hotels, retail space, up to 1,300 homes and serviced apartments, a 2,500-seat theatre and an open-air plaza. It has been designed by Hopkins Architects.
Read the full case study
Mulberry at Park Heights, Dubai
Project Name: Mulberry at Park Heights
Location: Dubai, UAE
No. of DRGS: 800 A1 drawings
Client: Engineering Contracting Company
Construction Cost: US$ 200 million
STATUS: Under construction.
Built-up area: 186,000 sq.m
Mulberry at Park Heights by Emaar Properties is located in the Dubai Hills Estate Master-development. This project consists of 3 high-end, low-rise apartment buildings which comprise of 652 apartments and 24 penthouses as well as parking for 960 cars. The homes will feature high level finishes and amenities, including an outdoor pool for adults and children, and jogging and bicycle tracks, and will overlook a lush green park.
Transport
KAFD Monorail, Riyadh
Project Name: KAFD Monorail Project
Location: Riyadh, Kingdom Of Saudi Arabia.
No. of DRGS: 800 A1 drawings
Client: KEO International Consultants
Construction Cost: $241 Million USD
STATUS: Under Construction
Consultants: KEO/SYSTRA
The project involves construction of a 3.6 km monorail system connecting various areas of the district. It will include 6 automated trains. All buildings and monorail stations are linked together by a self-sustained air-conditioned skywalk system above street level enabling walking distance to all meetings in the Financial District. Two of its stations will be situated at the northern area of KAFD providing access to shopping and parking areas.
Qatar Integrated Railway Project, Doha Metro, Qatar
CADS Detailing customers: FCC-Yuksel-Archirodon-Petroserv
Joint Venture (FYAP JV)
Arcadis (Hyder Consulting)
APG/ CCC
Client/Owner: Qatar Railways Company
Location: Doha, Qatar
Duration of project: 30 months
Project completion date: 2019
Number of DRGS: 5000 A1
CADS provided RC detailing services (preparation of reinforcement shop drawings and bar bending schedule) for several of the projects – seven deep underground metro stations; piers, pier heads and the viaduct for the elevated lines and three elevated stations. In addition to this, CADS prepared shop drawings for the complete underground stations of Msheireb and Education City. The detailing scope included in-situ, precast and post tensioning elements.
CADS produced around 5,000 A1 shop drawings in total across all
3 projects.
We also provided experienced detailers onsite for FYAP JV. These clients are impressed with our turnaround time, efficiency
and accuracy of our drawings as well as the performance of our onsite staff.
Read the full case study here

