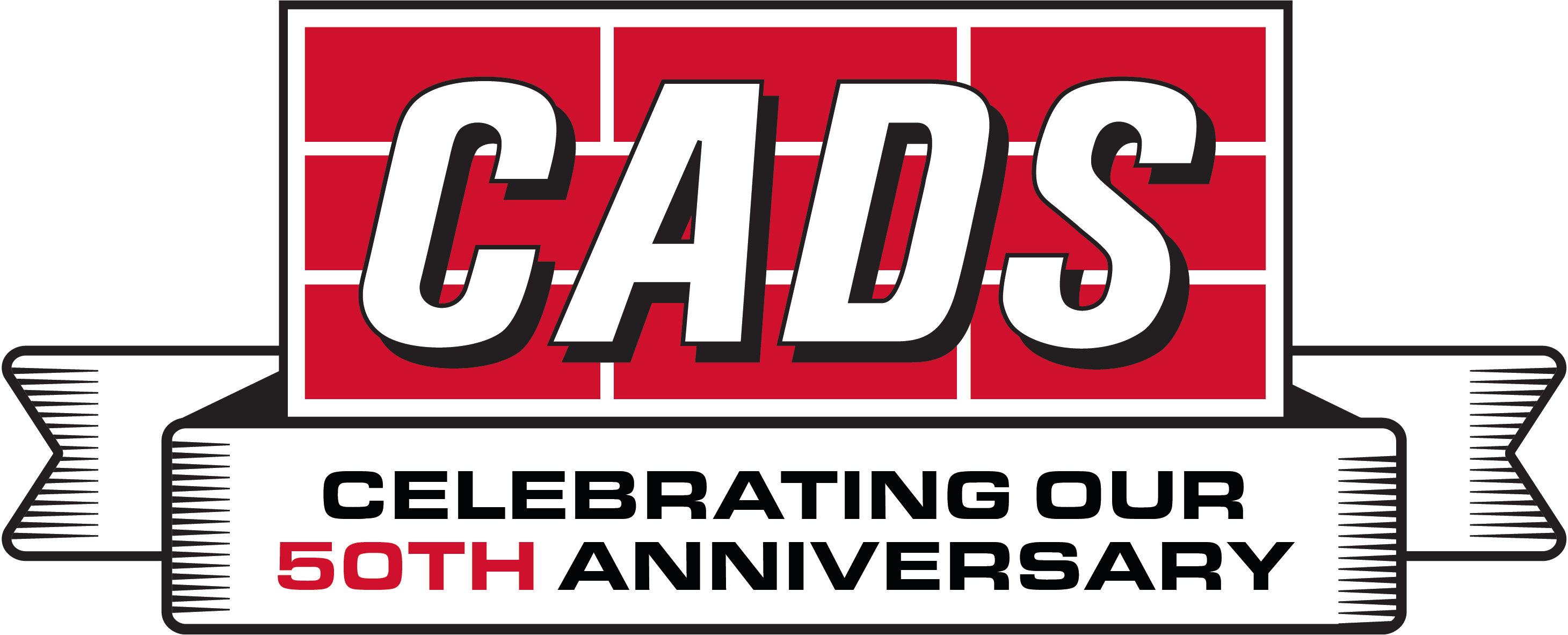CADS RC has established itself as a key tool for the detailing and listing of rebar. It is easy to learn, fast, and most importantly accurate.
Building on the success of CADS RC we have added CADS RC3D for Revit to enhance the placement, annotation and bar marking of reinforcing steel within 3D Revit models.
As well as creating world class software CADS also provides RC detailing, design and BIM modelling services.
Try the software out for yourself
Want to see our software?
Want to speak to our team
Support & learning
Information to help you get the most out of our software.








